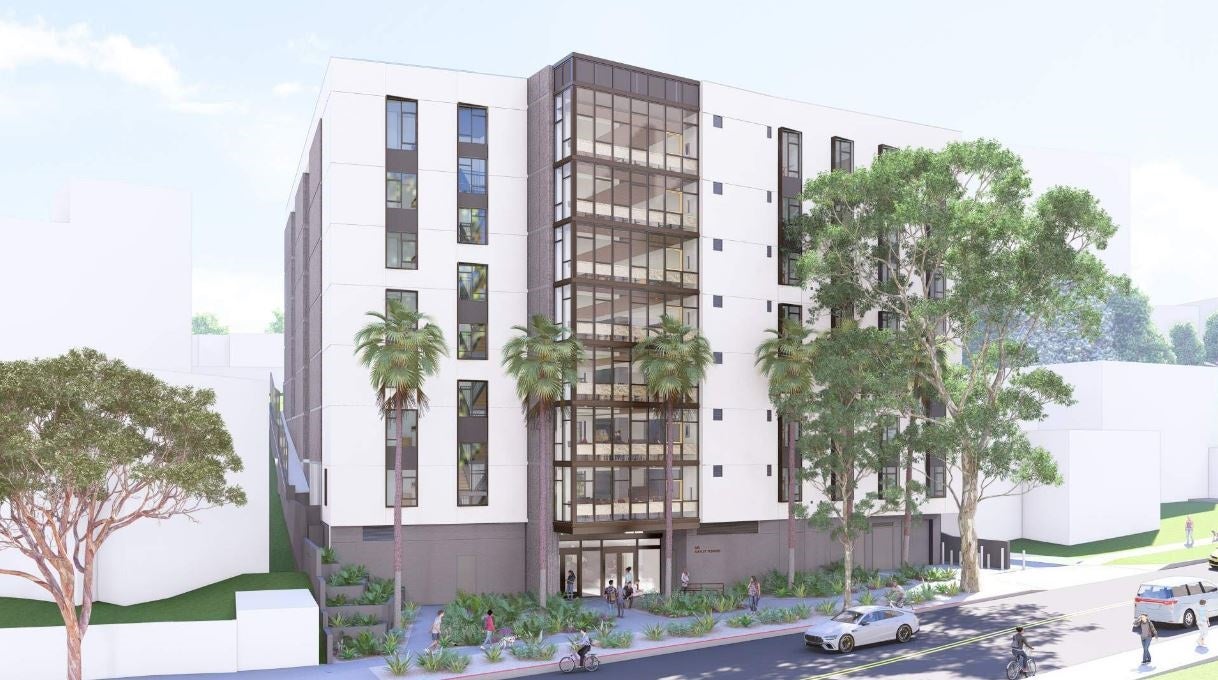At UCLA Housing, our ongoing construction is in support of our housing guarantee and other long term goals. Please see our housing master plan for more details. See our entire housing master plan.
Gayley Towers

The proposed Gayley Towers Redevelopment would construct a 112,000-gross-square-foot co-living style housing inventory with extensive living, electric appliance kitchen, and study space per floor. Co-living is a hybrid of dorm-style housing with community bathrooms and shared spaces for students to cook, eat, and socialize. The project would provide up to 542 beds in designed triple-occupancy rooms. Located adjacent to the undergraduate on-campus community, the project can take advantage of existing community facilities, such as fitness rooms, recreation space, computer and study rooms, and administrative and operational support. Communal shared spaces throughout the building include kitchens, study rooms, teleconference rooms, quiet spaces, and laundry facilities.
Programming for the project includes features that support a safe, equitable, and inclusive environment for residents. These features include gender-inclusive restrooms, a courtyard, and the provision of basic food staples delivered weekly for the community to use.
Current schedule of work and impacts:
| Activity | Location | Description | Anticipated Start | Anticipated Completion | Noise Level | Dust Level | Vibration |
| Earthwork & Shoring | 565 Gaylely Ave | Grading and soldier beams install and hauling soil. | 07/26/24 | 10/25/24 | Moderate to High | Moderate | Moderate |
| Site Utilities | 565 Gaylely Ave | Install of underground utilities on project site and site walk. | 08/02/24 | 10/11/24 | Moderate | Low | Moderate |



